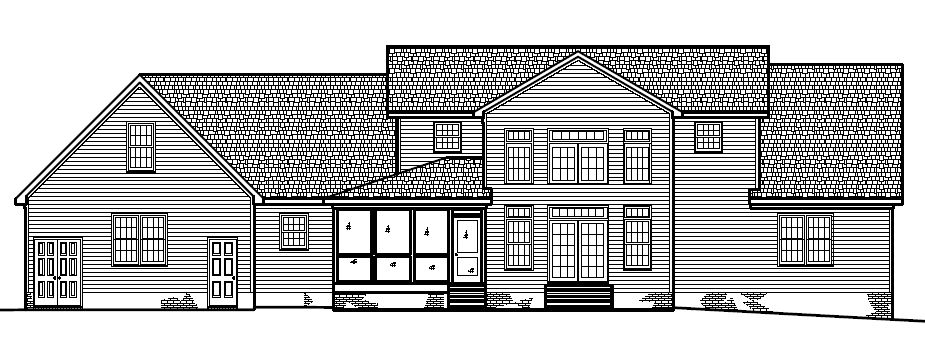
Floorplan
Ground Floor
(click on a room to see a picture)

This is the our custom floor plan, thanks to Tom Oakley. If you compare this to the internet version, you will see some significant differences. For starters, we opted for a 2 car, rather than a 3 car garage. The mud room was extended as a hallway between the garage and the kitchen. The fireplace was moved to the left wall, and the covered back porch was squared off and moved between the family room and the garage. The closets and the master bath were also redesigned significantly. We also plan to use the front left room as a formal living area/piano room.
Second Floor

The striking part of the second floor is that the family room is open to the second floor. In our version, the foyer is not open to the ground floor, but is closed off to make a small study. To the left of the bedrooms we added a playroom, and we converted another bedroom to be the upstairs bathroom. We removed the guest room and replaced it with a small linen closet, and removed the second bath and storage room. The area over the garage will indeed be storage.
Front Elevation
This is the front elevation drawing. As you can see, we have upgraded the front door to a more ornate glass inlay. The porch doesn't wrap all the way around the front of the house, but it does angle back. The house will be white with green shutters, and we will use vinyl siding throughout. The shingles will also be green, adding a warmer feel to the home.
Rear Elevation

The rear elevation shows a wall of windows in the family room. To the left of that is the screened in back porch. On the far left you see the garage, which was outfitted with some additional storage space for lawn equipment and outside "toys" like bicycles and such, once the kids get older.